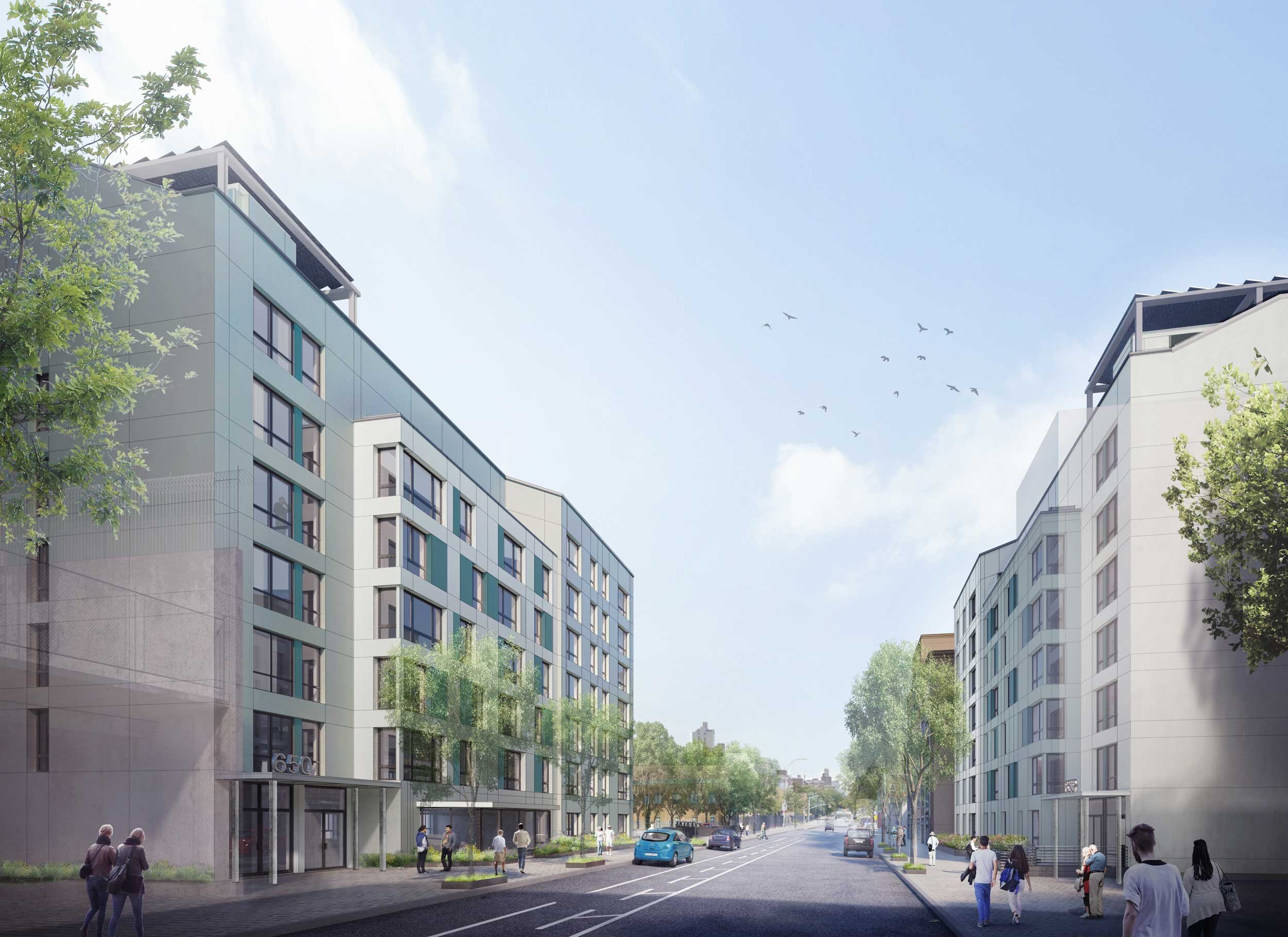
Dekalb Commons
Location: Brooklyn, NY
Client: St. Nick's Alliance
Type: Affordable Housing
Size: 89,000 SF
Units: 85
The 85-unit, Dekalb Commons, sets twin, mid-rise buildings across from one another on Dekalb Avenue in the Bedford Stuyvesant neighborhood of Brooklyn. The affordable family housing will achieve Passive House certification, incorporating the most replicable, attractive, and effective strategies for near net-zero operational energy, on-site energy generation, embodied carbon reduction across material sectors, decarbonization and full electrification, actionable management tools, healthy living and resiliency.
With similar massing but inverted color palettes, the buildings are in dialogue creating a mid-block focal point and visual interest along the streetscape. Modest setbacks to allow for landscaping at each entrance and a planted buffer in front of the first-floor apartments in each building. Glazed elevator lobbies in both buildings face Dekalb, providing views and adding light and eyes on the street.
Landscaped rear yards which offer passive and active recreation are visible from the street through the building, further integrating the conceptual connection between the community, the building, and nature. This is further emphasized by extensive green roofs with deep soil for taller plants. Both buildings have a range of apartment sizes (studios to 3-bedrooms) carefully designed for furnish-ability, with large windows for natural light.
Awards
2020 Building of Excellence Award - Second Round
NYSERDA
2020 Blue Ribbon for Design Excellence Award
NYSERDA



