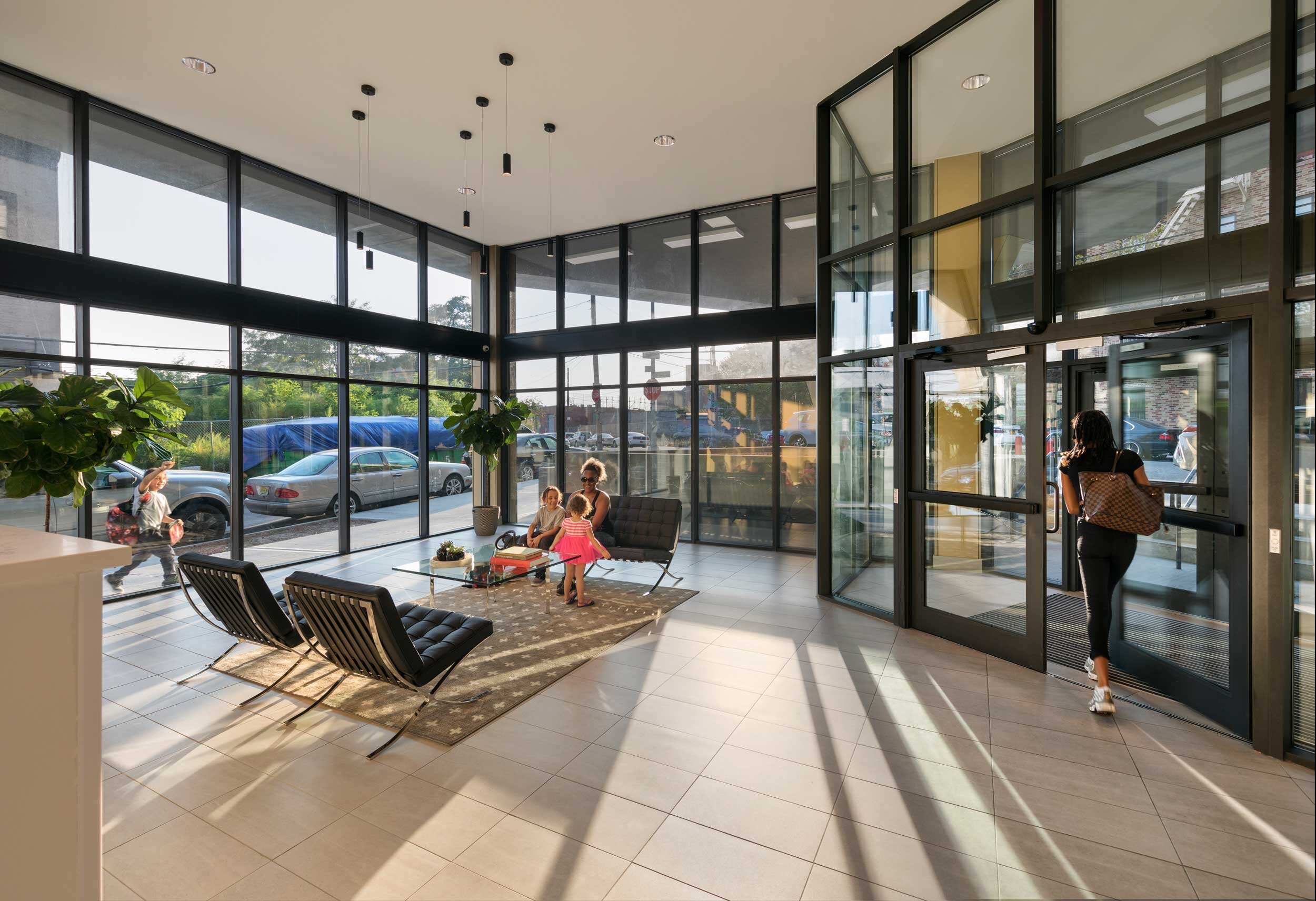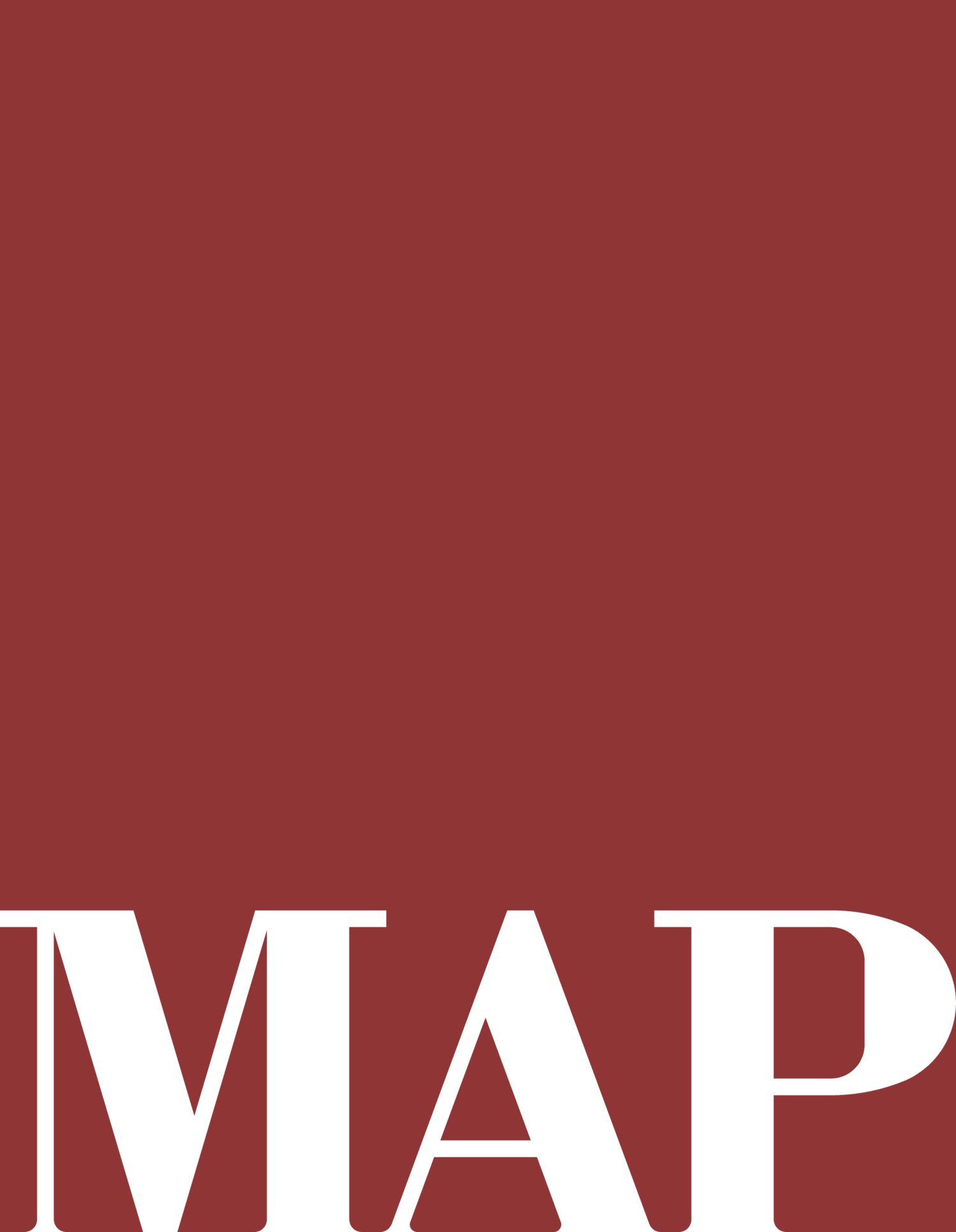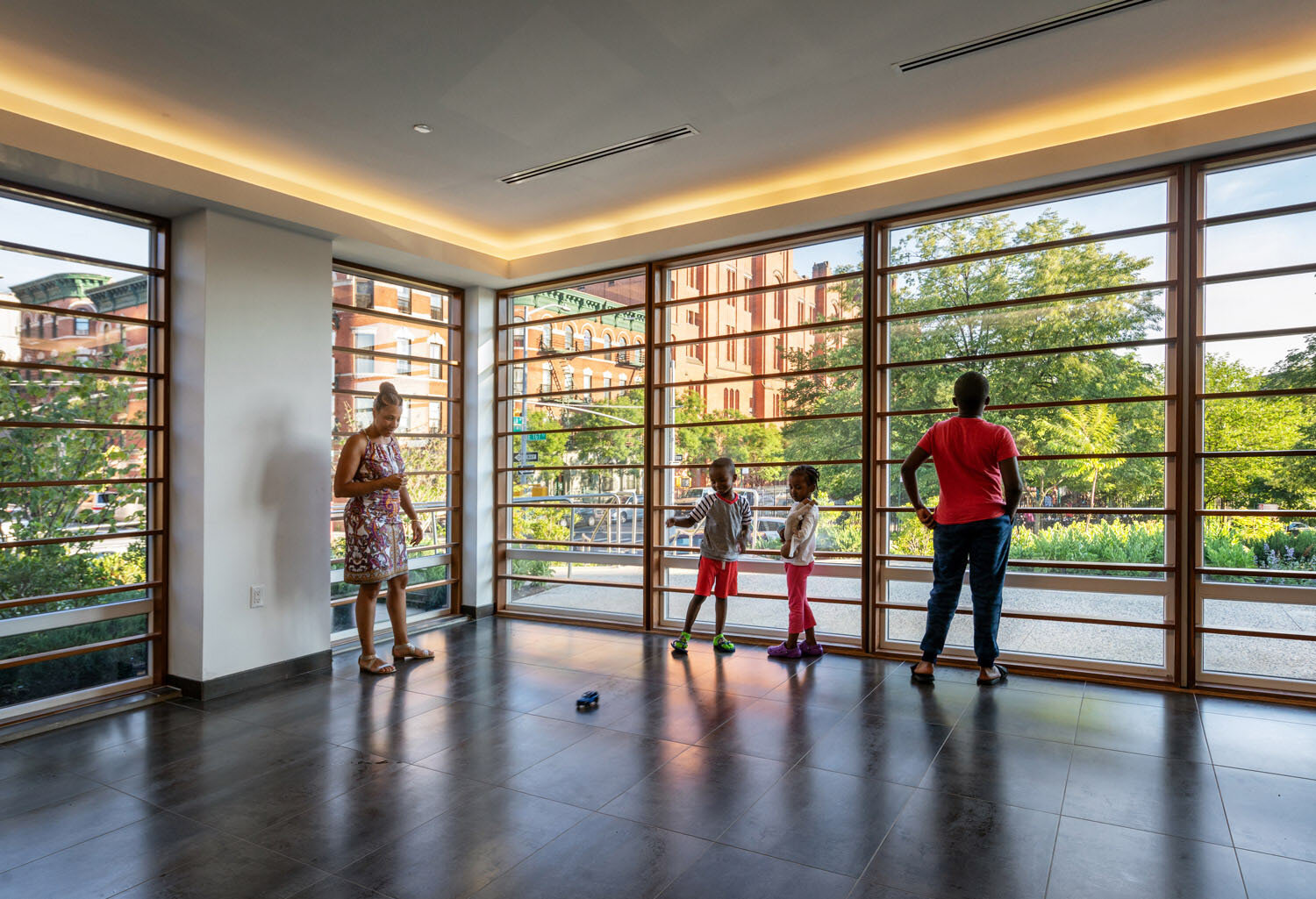Architecture for social impact.
We specialize in multifamily residential development - from affordable to market rate, from supportive, to senior - as well as community facilities and community-based planning.
Since 1986
We’ve designed over 100 housing developments, comprising more than 14,000 new homes.
Expertise
We are well-acquainted with the myriad public funding sources layered in affordable housing finance including agency expectations for design excellence.
We also have significant experience with resident-in-place renovations, community engagement and sustainable development targeting LEED, Passive House, Enterprise Green Communities and NYSERDA certifications, as well as net zero energy use.

Our design work is focused on inclusivity, quality, sustainability and health as means of delivering public value.
Inclusivity
Inclusivity is a core concept for us, it frames the way we conceive of amenities and the spaces we design to foster community. We prioritize public areas like lobbies, community rooms, hallways, landscaped courtyards and gardens, natural materials and large windows for increased daylight and views. This approach provides points of interest and gathering spaces that create inspiring living environments and prevent isolation.
Quality
Good design shows the people who use our buildings that they matter. We prioritize durable, aesthetically pleasing materials for well-appointed homes, dignified community spaces and sophisticated exteriors, all of which underscore the value and importance of this mission-driven work.
Health
As we have come to understand more about environmental justice issues and the powerful interconnections between housing and health, we have increased our push on sustainability, resiliency, and wellness. These interconnected priorities have led us to embrace best practices, guidelines and research around healthy materials choices, air quality and access to nature.
Sustainability
Sustainability has always been fundamental to MAP’s approach - our Melrose Commons was the first project in New York State to receive Stage II LEED-Neighborhood Development certification.
Our design work includes buildings at the highest levels of LEED, Passive House and near net zero energy, as well as the latest energy efficiency technologies and measurements of embodied carbon.
Professional Affiliations
American Institute of Architects-New York Chapter (AIA)
American Planning Association (APA)
Institute for Public Architecture (IPA)
National Organization of Minority Architects (NOMA)
New York State Association for Affordable Housing (NYSAFAH)
New York Passive House New York (NYPH)
Northeast Sustainable Energy Association (NESEA)
Passive House Accelerator
Supportive Housing Network of New York (SHNNY)
Society for Design Administration (SDA)
Society of American Registered Architects (SARA)
The Architectural League
United States Green Building Council (USGBC)
Urban Land Institute (ULI)
Urban Green Council (UGC)








