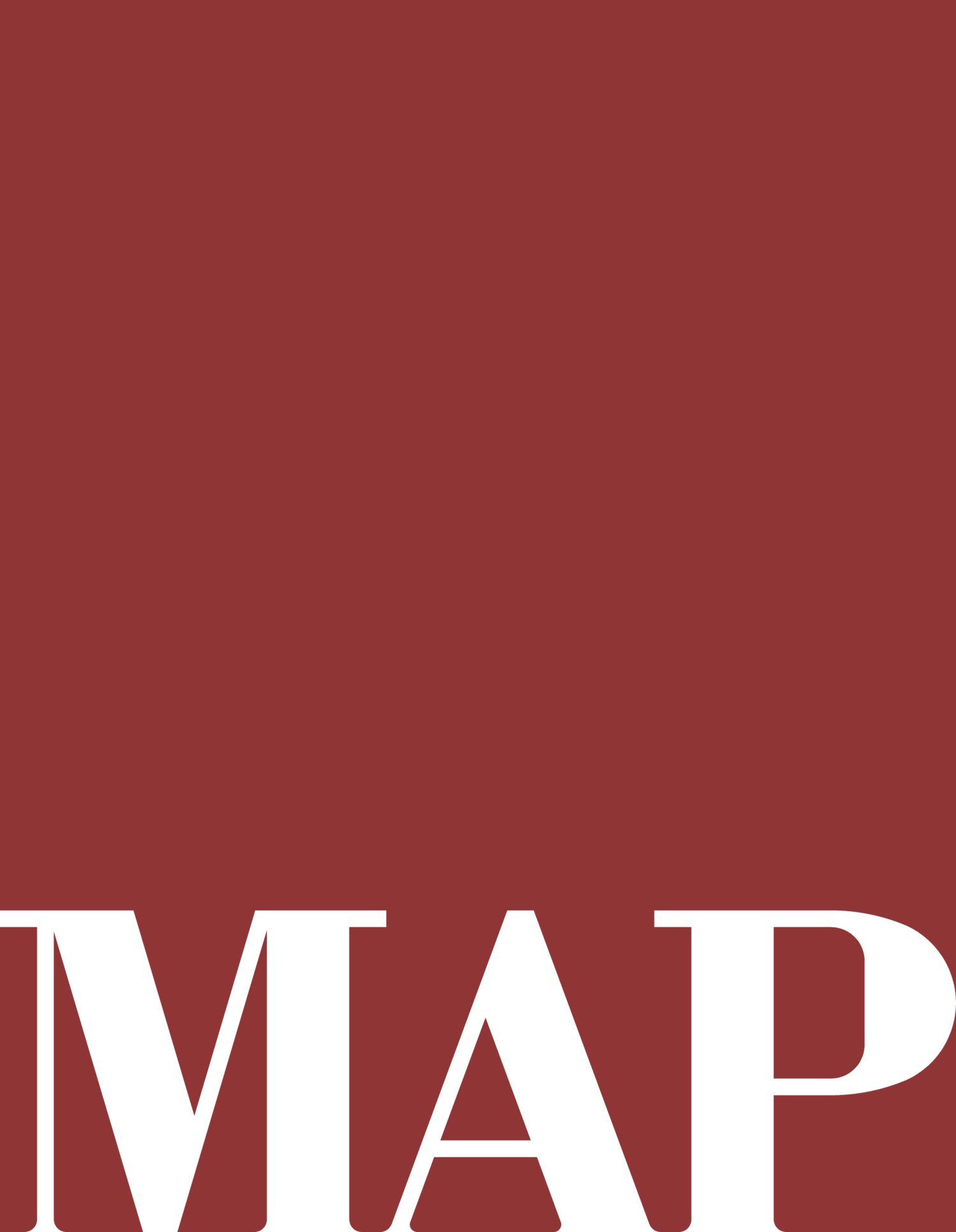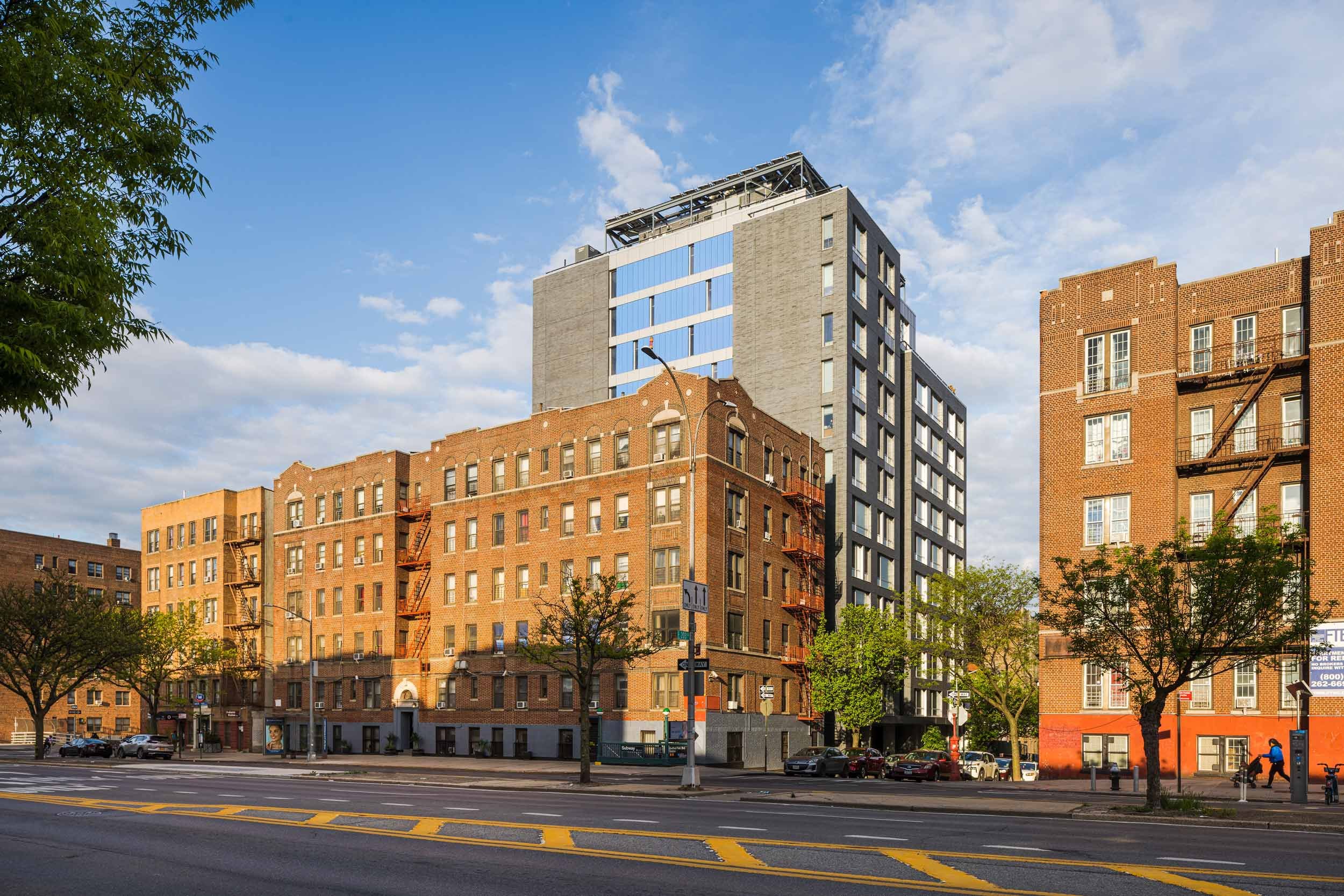
The Bedford
Location: Bronx, NY
Client: Housing and Services, Inc., Robert Sanborn Development, LLC
Type: Affordable, Supportive & Senior Housing
Size: 90,299 SF
Units: 108
This 13-story, LEED Platinum development offers a mix of supportive, senior, and affordable family housing across 108 studio, one-and two-bedroom units. The design also provides space for comprehensive on-site services and a network of common spaces to promote socialization and mental health.
Each floor also has a lounge area which is part of an expanded elevator lobby. These spaces, full of natural light from floor-to-ceiling windows, offer views and a serene spot to sit. Increasing exposure to daylight in the individual units and public corridors, as well as providing attractive seating areas throughout the building is an effort to promote socialization and improve the mental health of the residents. The development also includes office space for HSI social services and 24/7 security.
Awards
2024 Special Mention Low-Cost Design
Architizer A+Awards
Carved into three main volumes and echoing the craftsmanship of Deco-era apartments nearby, The Bedford is clad primarily in long, slender brick, hand-laid with three-dimensional corbelled patterns on the Grand Concourse-facing elevation and the entrance. With its subtle gray-blue hues, iron spotting and opalescent sheen, the brick seems to change color with the weather.
View from the Grand Concourse, looking east. Watch video above.
Metallic exterior accents include an angled entrance canopy and cheerful blue façade panels overlooking the Grand Concourse that reflect the varying tones of the sky.
A landscaped rear yard and landscaped roof terrace provide two large outdoor areas for the multi-generational and mixed population of residents to enjoy together.
Photos by Ari Burling, Miguel de Guzmán + Rocío Romero/Imagen Subliminal.














