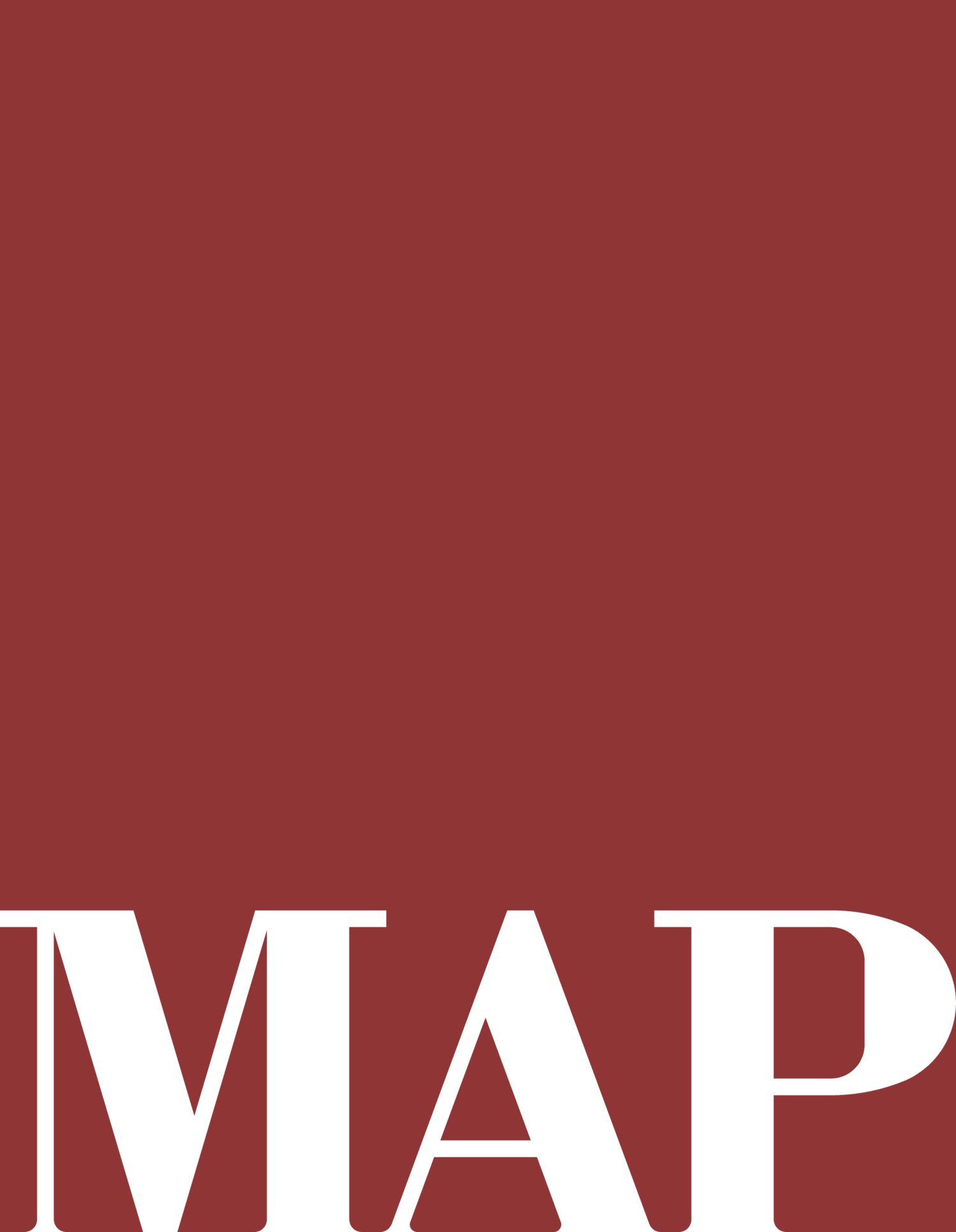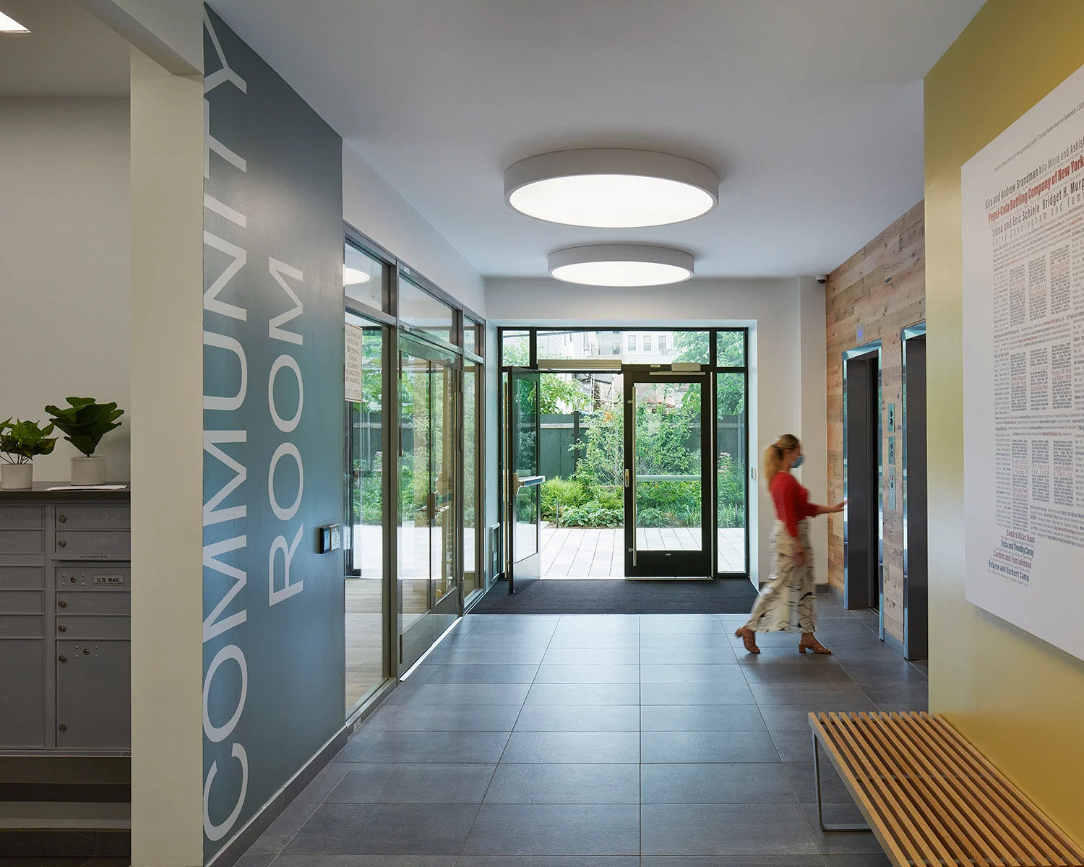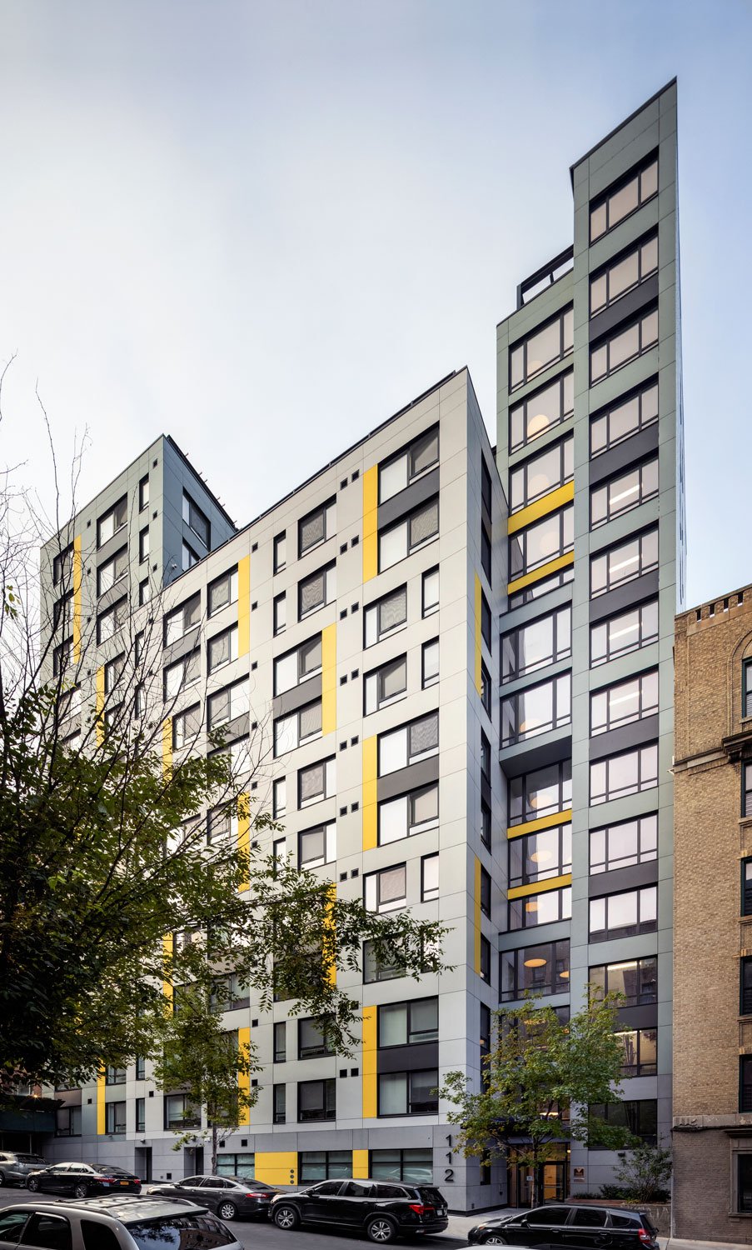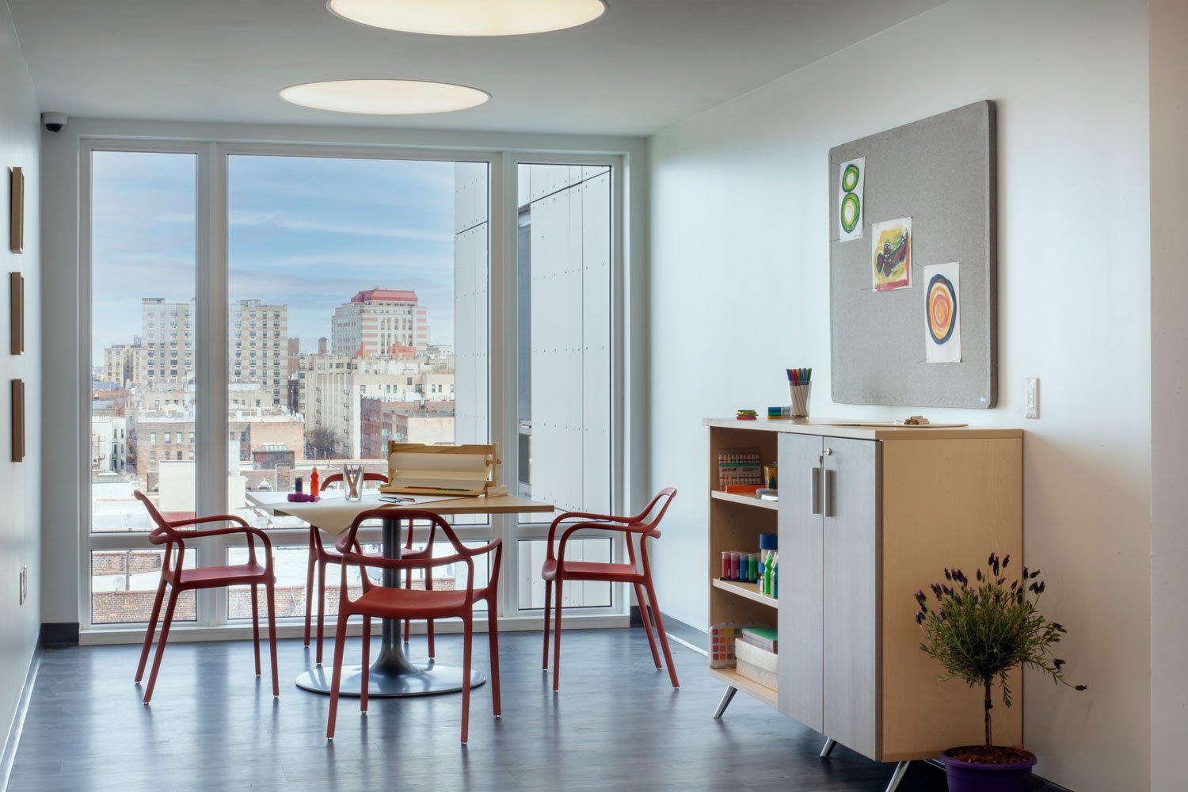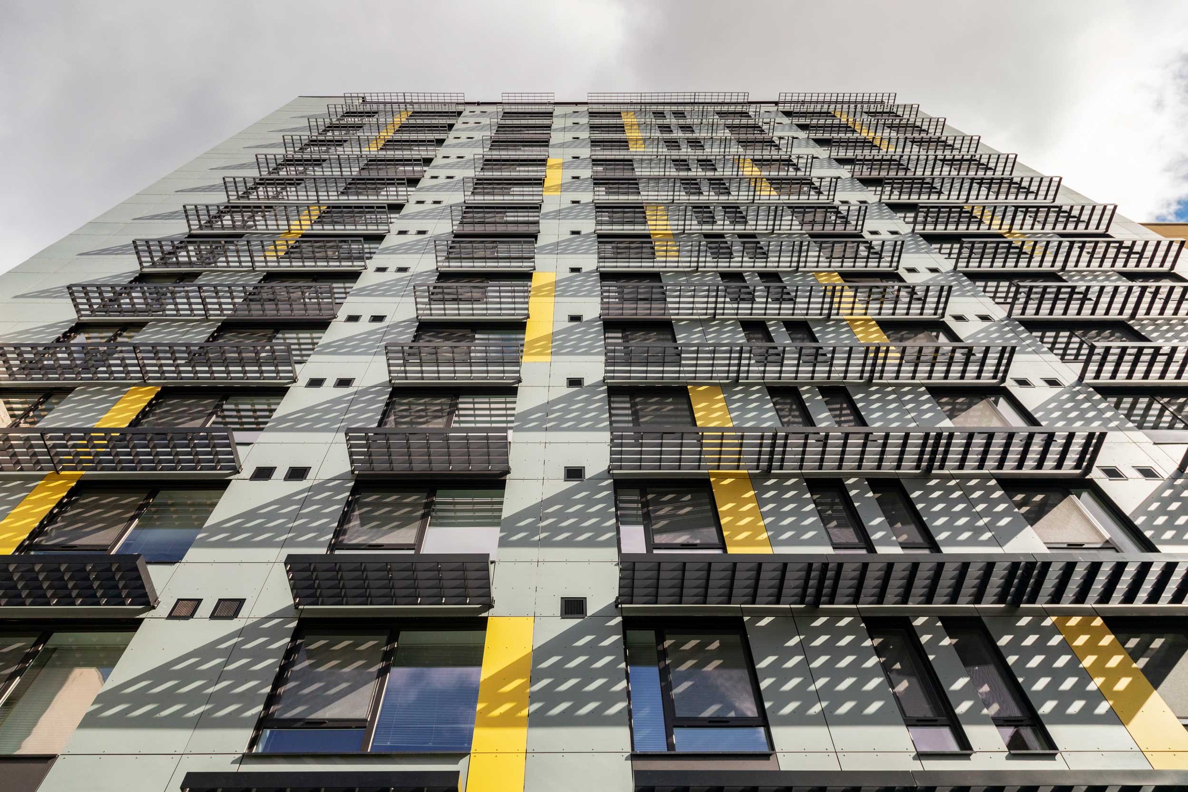
East Clarke Place Senior Residence
Location: Bronx, NY
Client: VOA-GNY, Robert Sanborn Development
Type: Affordable Senior Housing
Size: 91,000 SF
Units: 122
Designed as a vertical village to encourage socializing and movement, Active Design strategies make this 122-unit, LEED-Platinum, affordable, senior housing a healthy and sustainable home where residents can thrive.
The emphasis on community and well-being begins at the entrance where an L-shaped bench and a double-height glazed vestibule welcome residents and guests into a bright lobby. In addition to a large community room and rear garden terrace on the ground floor, there are furnished lounges on every floor, with varying configurations catering to different activities.
Awards
2023 Award for Innovation in Attainable Housing - Finalist
ULI’s Terwilliger Center For Housing
2022 Awards - Seniors Finalist
Affordable Housing Finance Readers Choice
2022 Finalist - Health + Wellness Category
NYCxDesign
2022 Special Mention Achievement, Architecture + Affordable design
Architizer A+Awards
2021 Award of Merit
SARA National
2021 Honorable Mention – Social Impact
Architect’s Newspaper
Aerial view of the front facade on East Clarke Place. Watch the video above.
The building has an efficient envelope and a rooftop solar array, while horizontal sunshades cast dappled shadows across south-facing façade echoing the traditional fire escapes that adorn neighboring buildings. The development is protected by a fiber-cement rainscreen system that also defines the colorful exterior. Bright yellow and dark gray panels pop across surfaces of pale blue-gray and tranquil blue-green. This lively color palette reappears inside the building, where accent walls aid in wayfinding.
All of the community spaces are conveniently accessible from the main circulation spine – a light-filled “Active Stair” with glass walls and a transparent enclosure in the lobby, and an elevator core where people can enjoy floor-to-ceiling windows.
There is a 12th-floor roof garden adjoining a sunlit reading area and roomy alcoves that project from the glazed corridors above.
“I couldn’t ask for much more than this,” says Mr. Rivera—a resident at East Clarke Place who was formerly homeless. “I remember sleeping on roofs, sleeping on street corners and panhandling … I’m proof that things can get better and that you can never lose hope.”
— Demetrio Rivera, building tenant, quoted in the Bronx Times
Photos by David Sundberg/Esto, Ari Burling, Brian Berkowitz.
