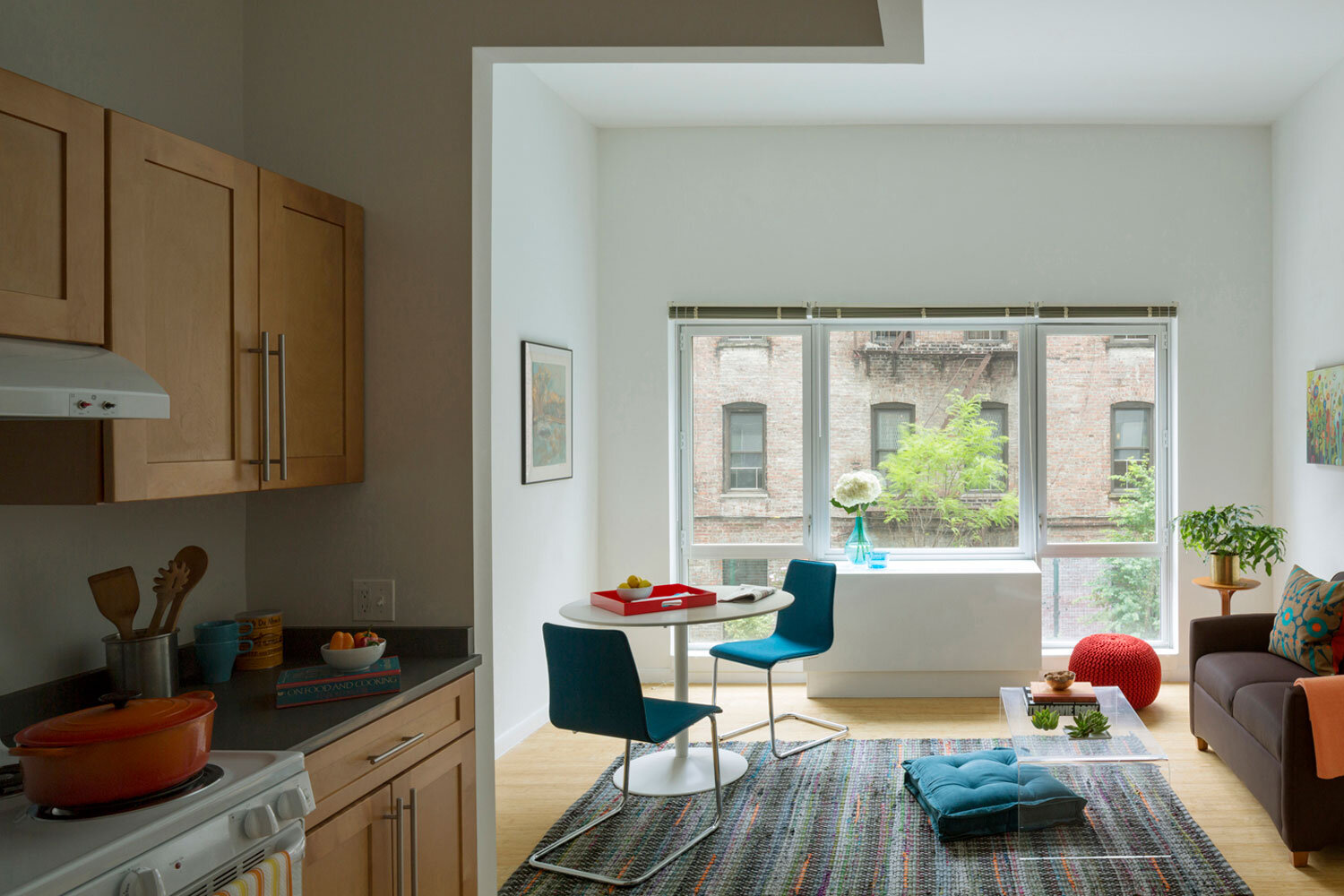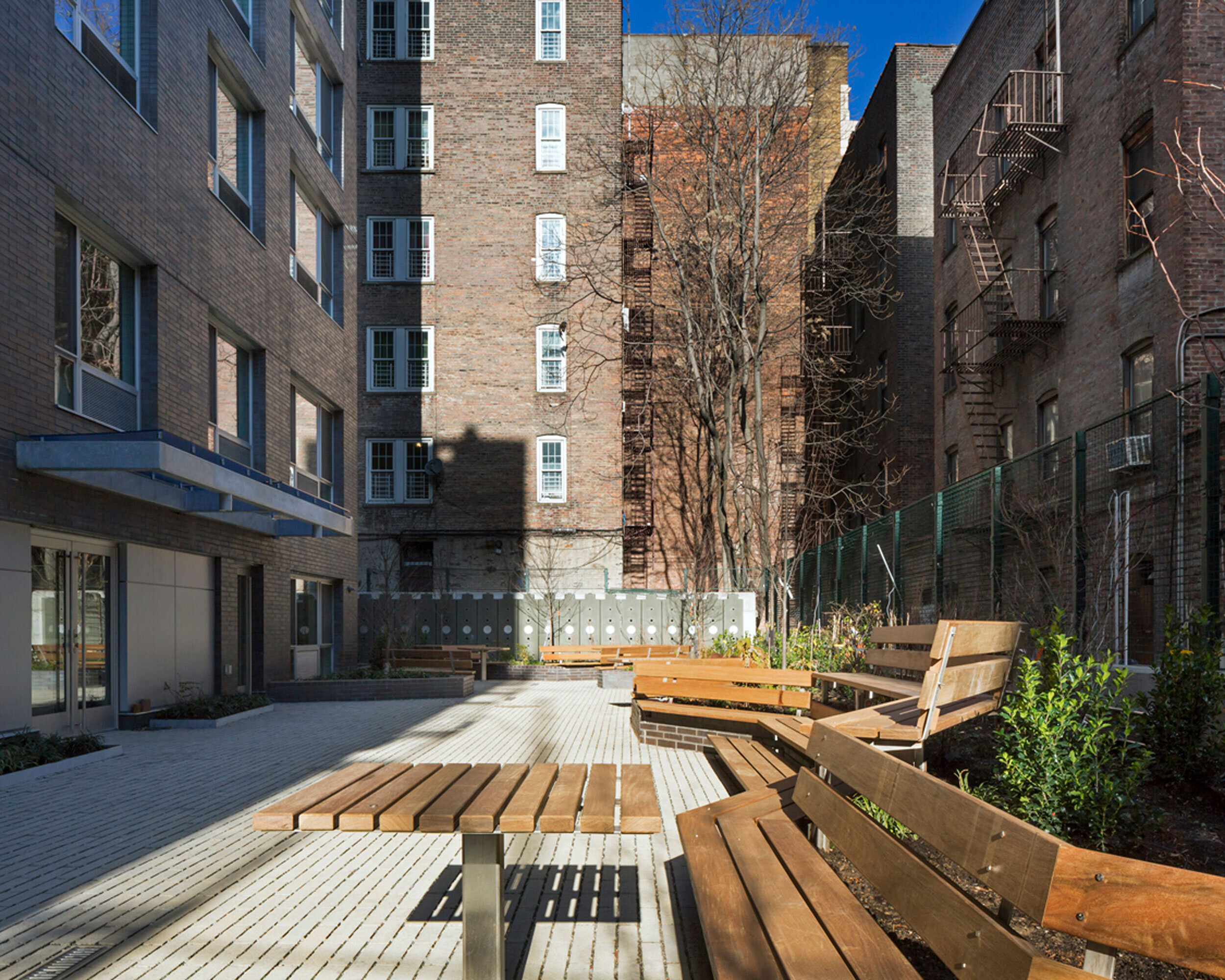
Creston Avenue Residence
Location: Bronx, NY
Client: Volunteers of America - Greater NY, Robert Sanborn Development
Type: Affordable & Supportive Housing
Size: 62,535 SF
Units: 66
The award-winning 10-story development comprised of studio, one- and two-bedroom units. Located in the Bronx, this design reflects the neighborhood’s past while offering a vision for its future.
The development achieved LEED Platinum certification and meets the goals of the NYSERDA Multifamily Building Performance Program for New Construction.
Awards
2017 Design Award
AIA Quad State
2017 Project of the Year
SHNNY
2017 Excellence Award
Multi-Housing News
2017 Design Award Excellence
AIA Brooklyn-Queens
2016 Design Award of Merit
SARA New York Council
2015 Best in American Living Award - Silver
National Association of Home Builders
2015 COTE Award Honorable Mention
AIANY
2015 Building Award
Queens Bronx Building Association
2015 Builder's Choice & Custom Home Design Merit Award
Builder Magazine
2015 Celebration of Architecture and Design Award
Society of American Registered Architects
2015 Best in Class Award for Residential Multifamily
Brick in Architecture
Divided into three masses, the brick sections are consistent in both material and proportion with the adjacent properties. The metal panels work in tandem with large windows creating reflections that brighten the facade.
Front facing windows are fitted with sunshades – a staple of sustainable design— but the metal, ladder-like pieces also serve as a visual analog. They repeat the form, facade layering and even cast shadows of fire escapes.
The property’s downward slope keeps the first floor apartments off the ground and allows the basement, with laundry and community rooms, to open onto a landscaped courtyard.
Rainwater harvesting system to aid in the irrigation of the landscaped rear yard planted with native, non-invasive species.
Photos by Ari Burling.








