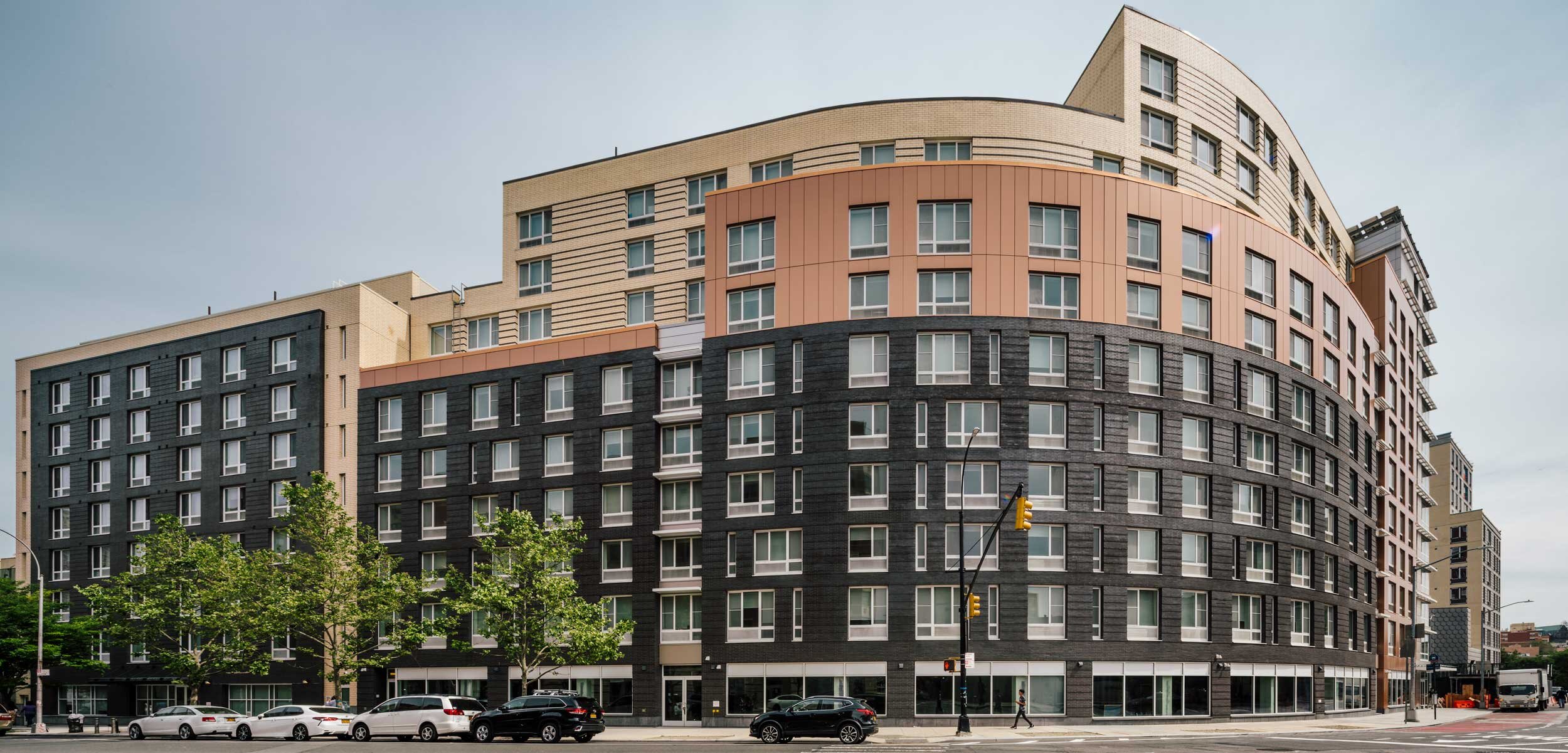
Elton Crossing
Location: Bronx, NY
Client: Briarwood Organization, Phipps Houses,
The Bridge, Inc.
Type: Affordable & Supportive Housing
Size: 258,000 SF
Units: 258
Elton Crossing is located in the northern portion of the Melrose Commons urban renewal area of the Bronx, and one of the last two buildings to be developed as part of the ongoing Melrose Commons sustainable housing master planned by Magnusson Architecture and Planning (MAP) in 1989.
In partnership with The Briarwood Organization, Phipps Houses, this MAP designed mixed-use building offers affordable family units as well as ground floor commercial space.
Elton Crossing incorporates basic sustainable measures such as solar orientation, maximizing daylight and natural ventilation in conjunction with state-of-the-art green initiatives, such as the implementation of a storm water management system and solar heating.
The buildings’ orientation creates a courtyard and a cut in the massing allows light to reach the rear landscape and backyard facing units which typically do not receive an abundance of daylight.
The break in the building also allows for views to the neighboring public park above the former railroad trench on East 161st Street and Elton Avenue.
Photos by Miguel de Guzmán /Imagen Subliminal






