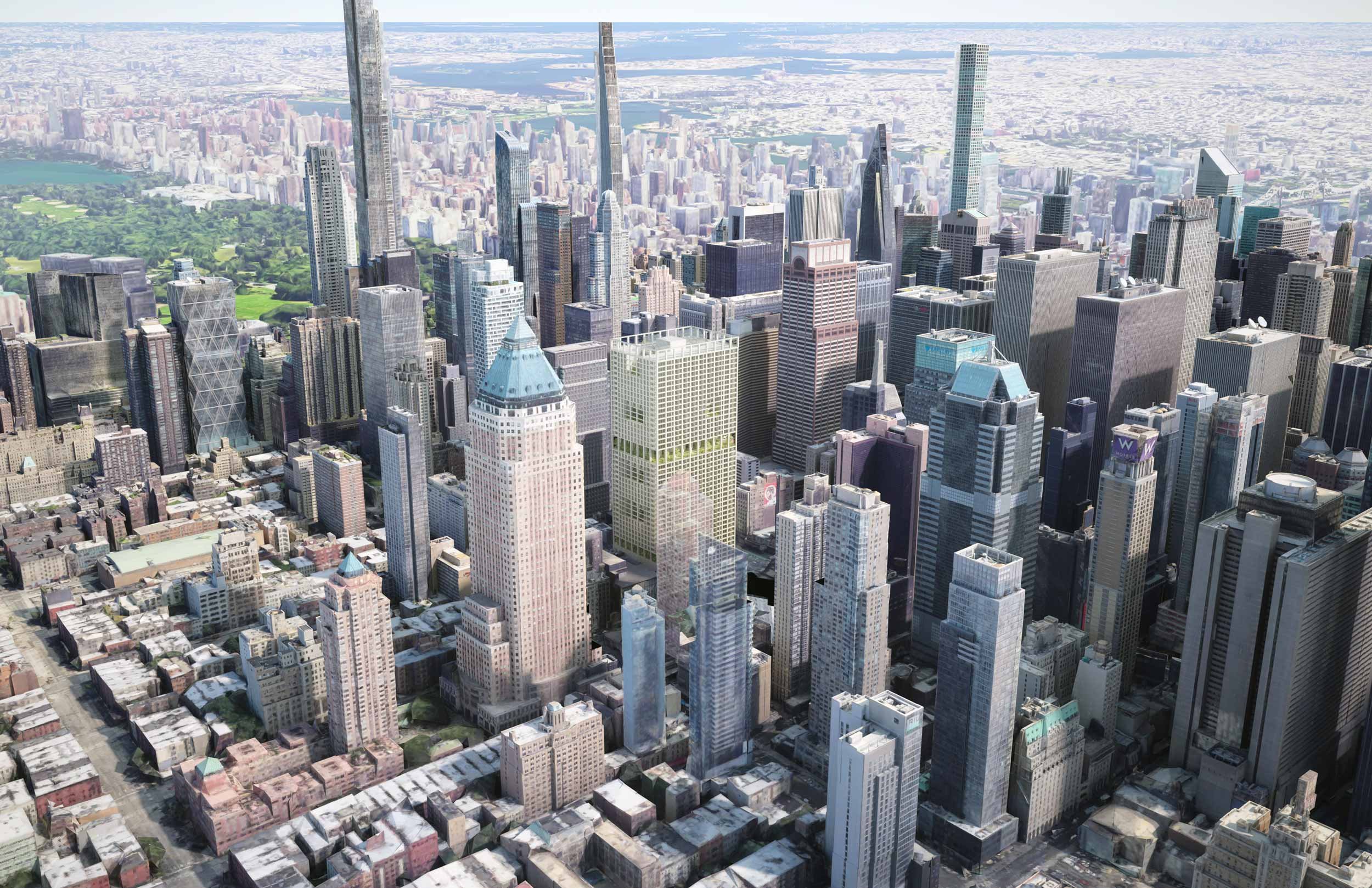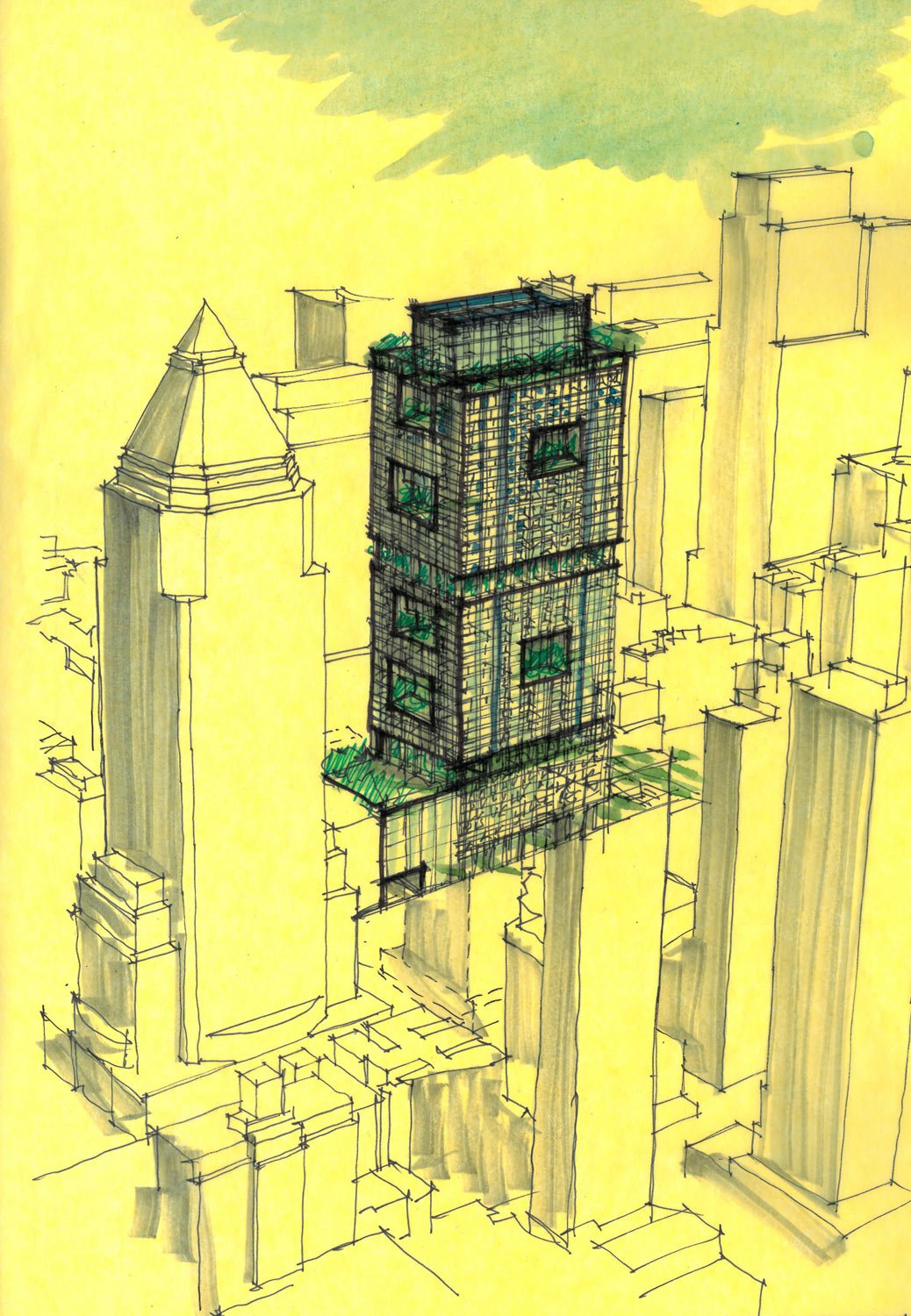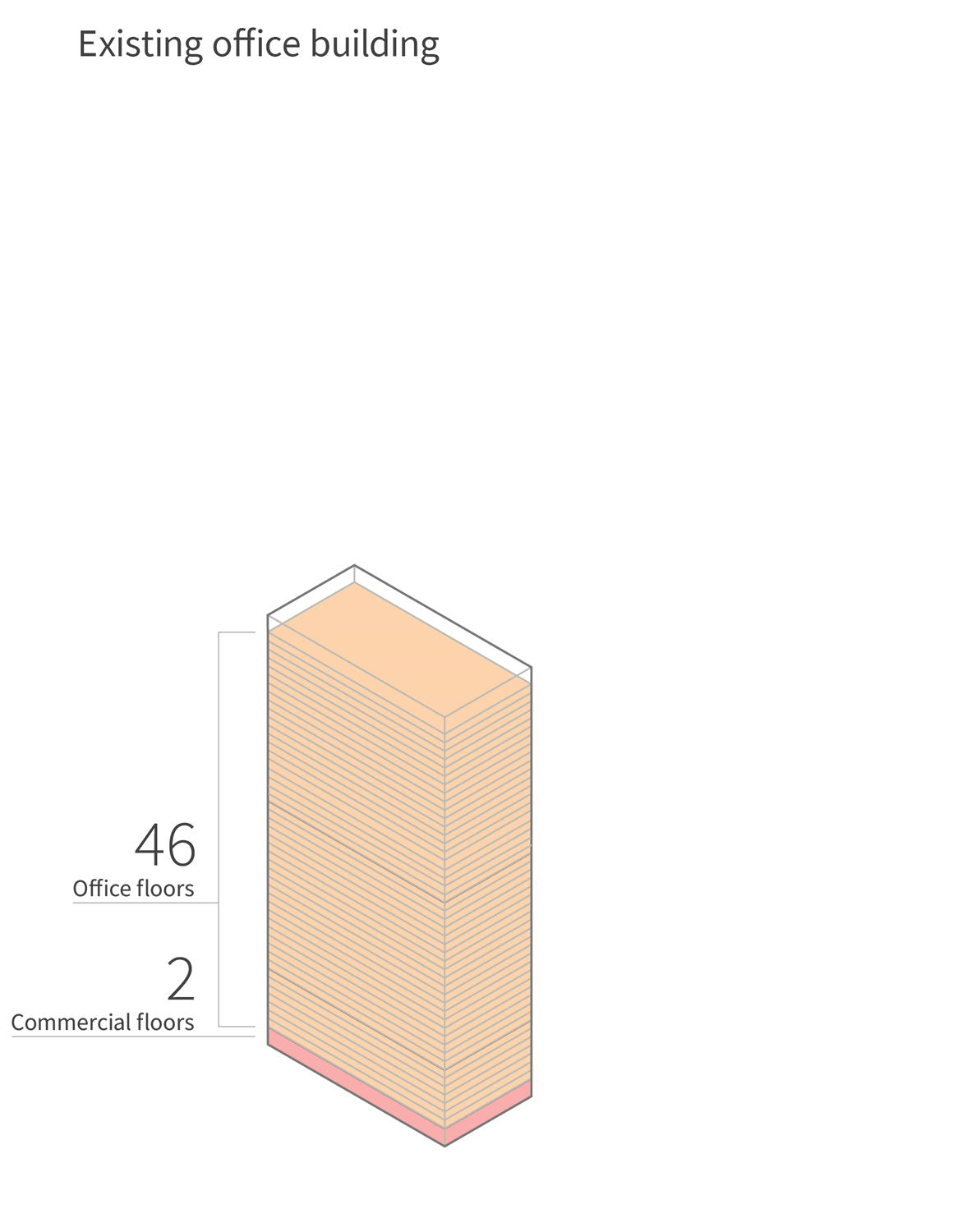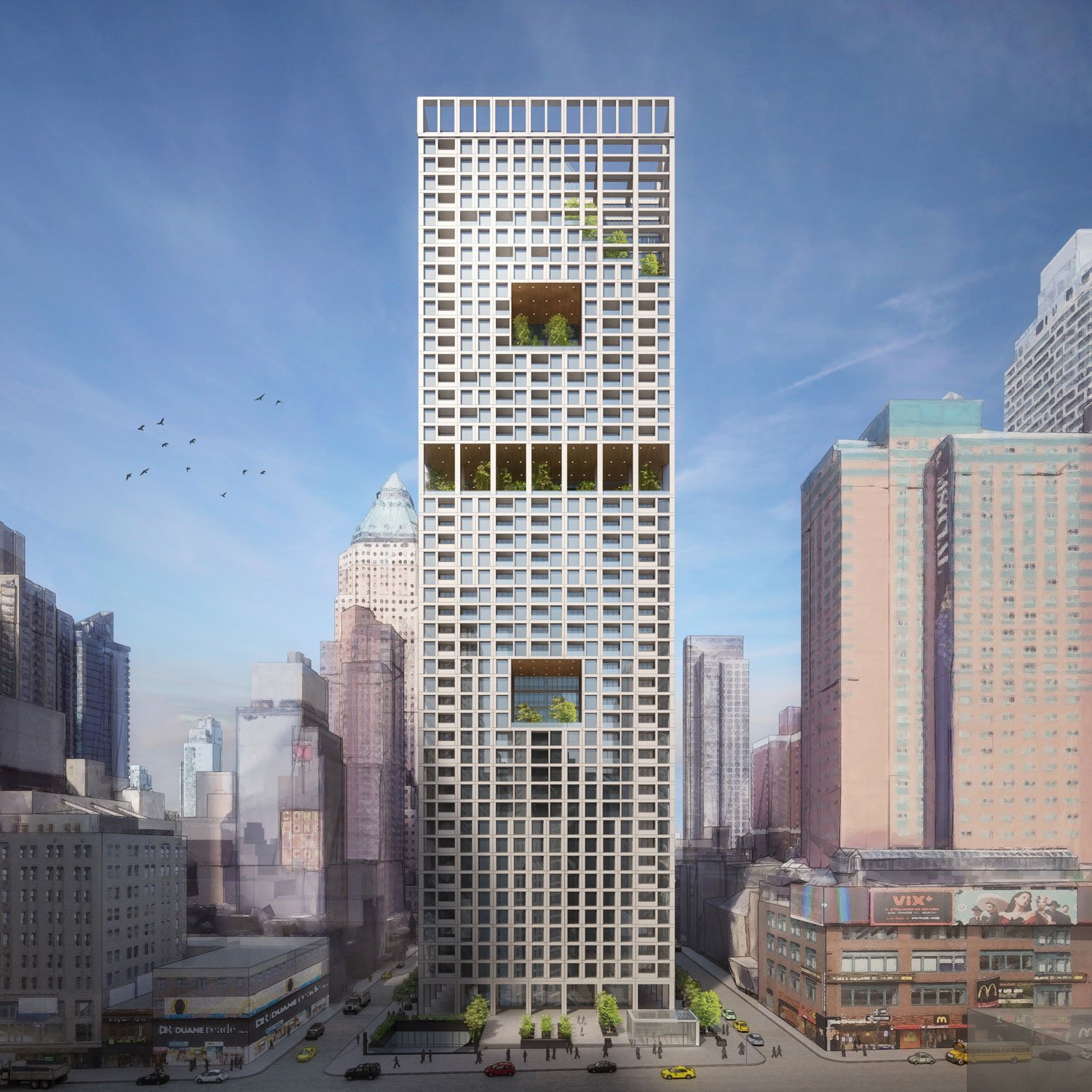
The Lightwell
48-Story Office Skyscraper
Location: New York, NY
Paramount Plaza in the Theater District
Type: Office Building to Mixed-Income Housing
Size: 2.5-million SF
A Study for Office to Residential Conversion
Named for the architectural feature that makes this design compelling, The Lightwell is a design competition submission for the adaptive reuse of 1633 Broadway, a midtown office tower. Bringing daylight down through the heart of the building opening the core with two large shafts will create bright, glassy galleries surrounded by rings of apartments, that offer views of vertical gardens and spaces for amenities, common areas and airy corridors.
Existing conditions
Existing office building.
Existing floor plate.
Adaptive reuse for residential conversion
Preliminary studies sketches.
Conceptual and section diagrams
The new building would comprise three main uses:
4% commercial
12 % office
83% residential.
The light wells connect to single, triple-height special amenity areas throughout the building. The restorative, biophilic, indoor/outdoor spaces support both physical and mental well-being.
Carbon-neutral ready development
The renewed building envelope would utilize a prefabricated exterior wall system, which as a factory-made product, would help mitigate embodied carbon and help ensure quality and a robust thermal enclosure. This in turn would facilitate a successful conversion to all-electric systems to meet the city’s new standards for building energy use.
This work would also see sustainable and health related retrofits including those focused on indoor air quality like Energy Recovery Ventilators (ERVs), and enhanced air filtration, as well as healthy materials.
The Lightwell, video animation.
Proposed Floor Plans
Typical floor plan
8th Floor plan










