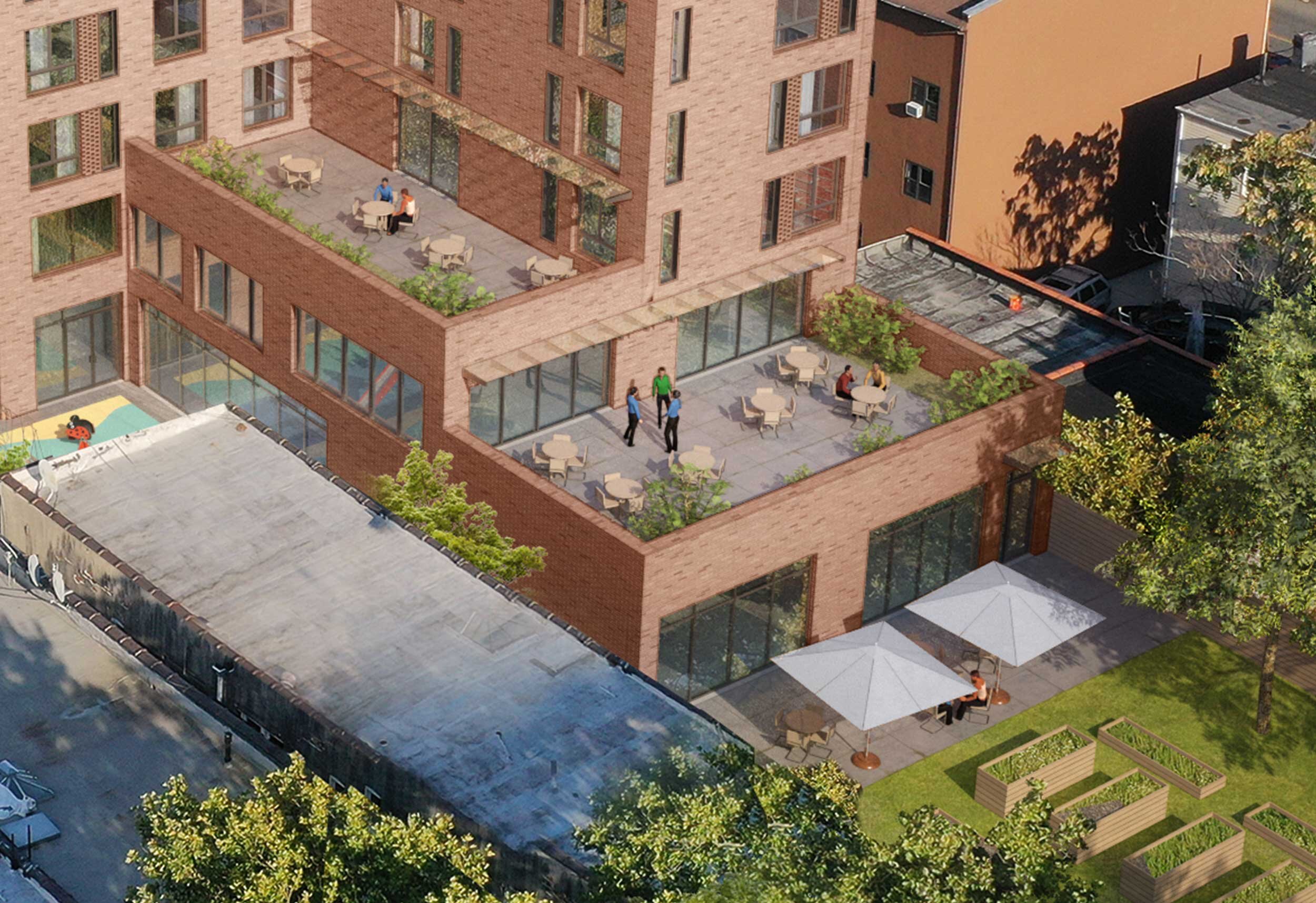
Jackson’s Place
Location: Brooklyn, NY
Client: Community Counseling &
Mediation (CCM)
Type: Supportive Housing
Size: 50,557 SF
Units: 65
This permanent supportive housing development will provide 58 studios and 7 one-bedrooms (plus a super’s apartment) as well as a 4,000 square foot community facility space in the East New York section of Brooklyn.
Residents will have access to a rear yard and two outdoor landscaped terraces located off the second-floor community room and laundry room respectively. The ground floor will house a preschool with its own outdoor play space, and offices for social and mental health services which look out onto a community garden.
In deference to the more traditional character of the neighborhood, the building is wrapped in a masonry exterior and setbacks deemphasize height and break up the massing. Still, large windows and inset brick detailing in and around window openings offer variation in texture and a visual interest across the façade.


