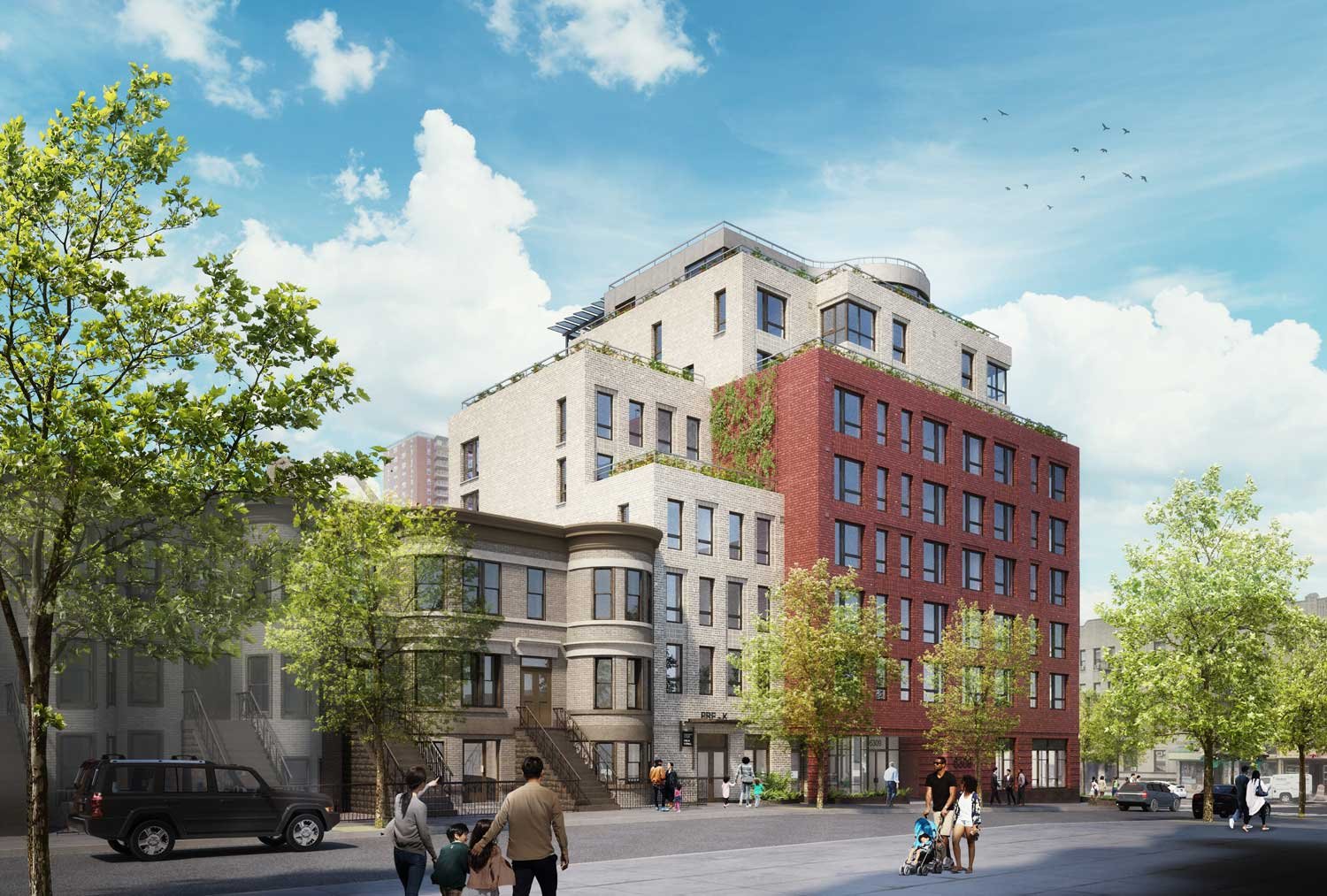
Fourth Avenue
Location: Brooklyn
Client: Fifth Avenue Committee, Inc.
Type: Affordable Senior Housing
Size: 73,000 SF
Units: 84
Located at the corner of 63rd Street and rezoned 4th Avenue in Brooklyn, this multi-building development will provide 84 units of affordable senior housing and five Universal Pre-K classrooms. The project includes the adaptive reuse of townhomes next door and will be all-electric, supplemented by rooftop solar.
Cognizant of the existing housing types in the area, the 73,000 SF new building offers variations in massing and height to complement the neighboring structures. The design also takes advantage of required setbacks to create planted roofs terraces accessible to residents, with a main outdoor area at the second floor and a seventh-floor space intended for gardening.
Lounges and a laundry room on each floor will encourage socialization, which is particularly important for seniors who can face isolation. Because the new building replaced a church on the site, several design choices were made to connect with that history. Red brick is a reference to the prior structure’s masonry and selected salvaged items will be used throughout the interior, including the stained-glass windows, which will be reused as displays and dividers in the 9th floor community lounge.
A Pre-K run by NYCDOE will occupy most of the ground floor and cellar level. The children will have access to a landscaped rear yard that will double as outdoor space for seniors during the evenings and weekends.
Two existing townhomes totaling approximately 8,000 SF are being renovated to create a single building with 8 units. Keeping the rowhouse facades maintains a true connection to the neighboring community buildings. The curved element at the top floor of the new building also corresponds to those of the local rowhouses, and the building includes a lounge that will offer residents views of New York Harbor, the Statue of Liberty and Lower Manhattan.
In addition to being all-electric, the design follows NYSERDA standards, Energy Star requirements and the Enterprise Green Communities program.


