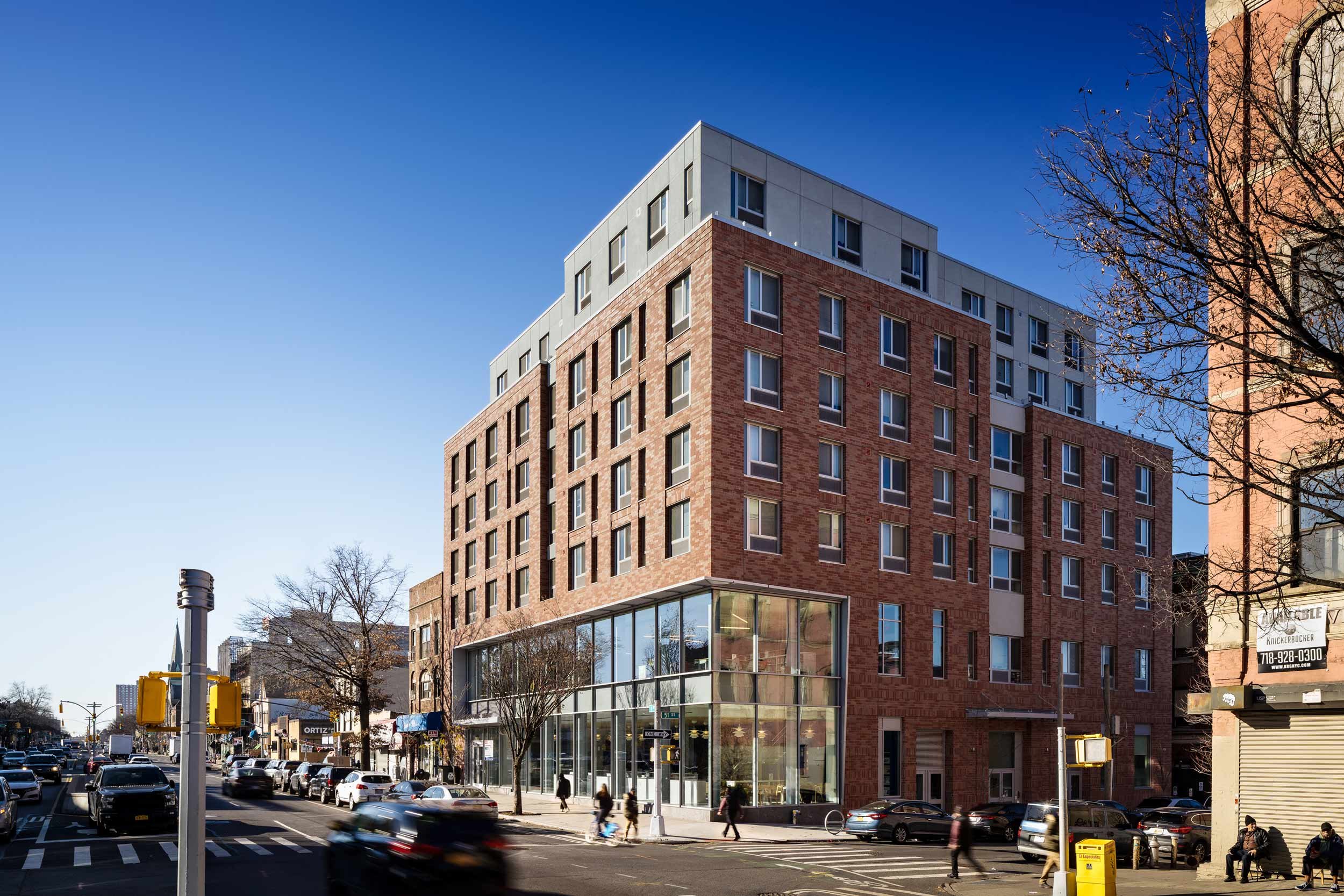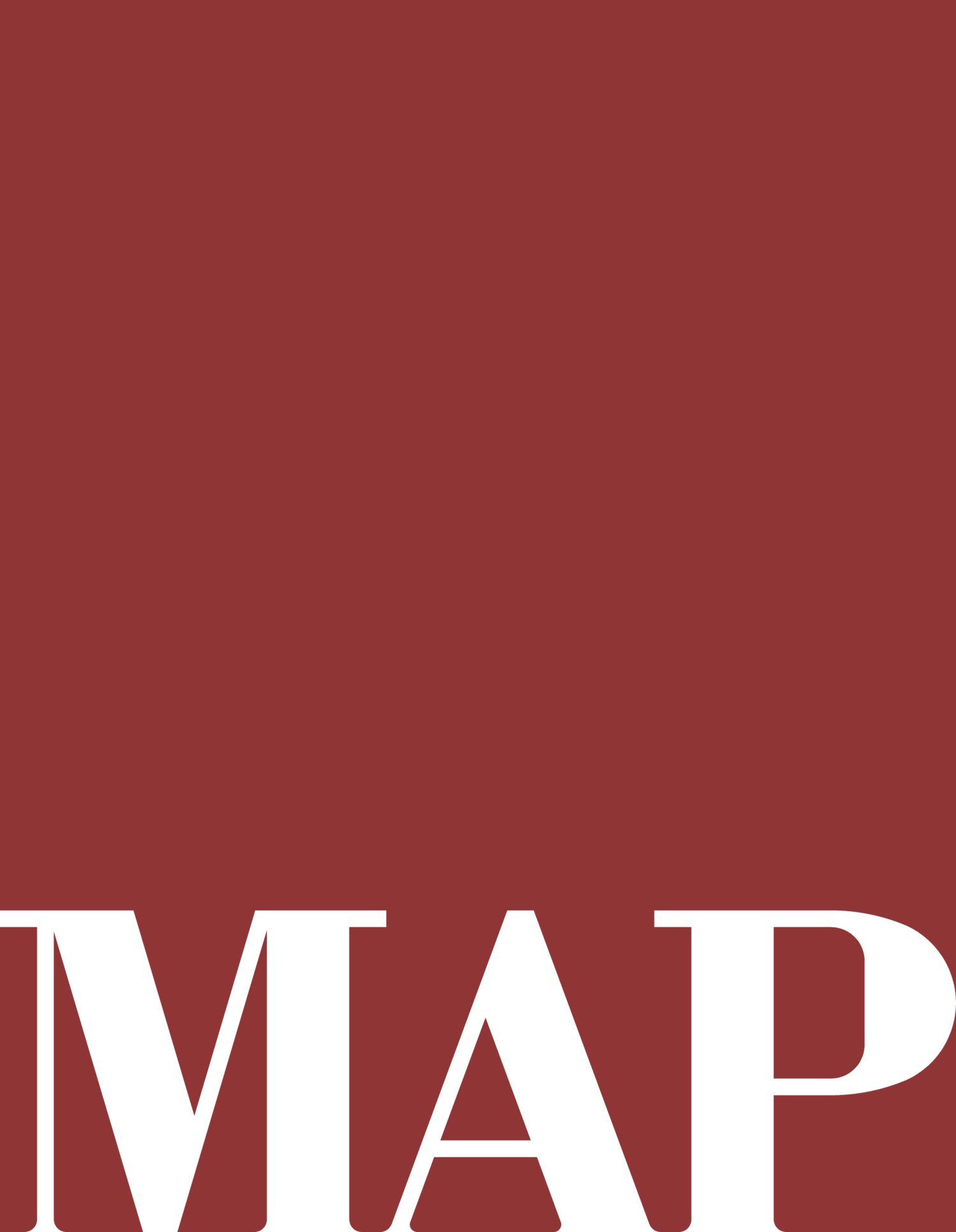
Sunset Park Library
Location: Sunset Park, Brooklyn
Client: Fifth Avenue Committee, Inc.
Type: Mixed-Use & Affordable Housing
Size: 72,007 SF
Units: 49
This innovative partnership between the Fifth Avenue Committee (FAC) and the Brooklyn Public Library (BPL) pioneers a shared-use model that is the first of its kind in New York City. Replacing the old Sunset Park Library branch, this new, eight-story mixed-use development offers two and a half floors of library space (for which the interior and curtain-wall façade were designed by Mitchell Giurgola Architects) plus 49 units of much needed and deeply affordable housing.
The library’s glass front brightens the streetscape, opens the building to the community and welcomes visitors. The large windows also bring natural light into the reading and learning spaces within. Above, a brick exterior follows the neighborhood’s well-established material aesthetic, making it a respectful addition to the area. The masonry gives way to lighter gray setbacks and insets on the façade, breaking the mass and moderating the structure’s presence. Corbelled brick and variations in both coursing and color along with blue panels in the window surrounds give the facade a liveliness that complements the dynamism of the fully glazed library below.
Photos by Alexander Severin.



