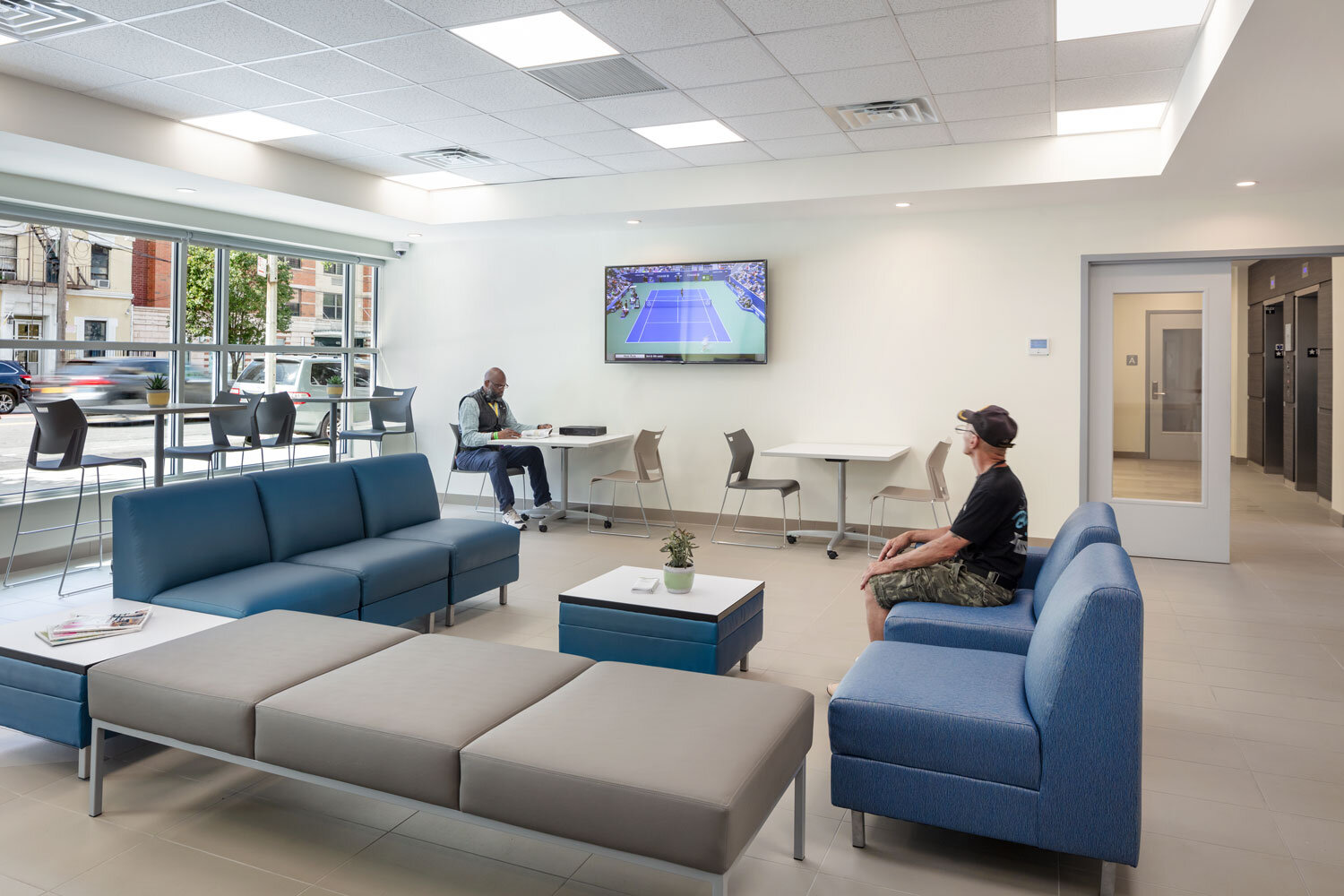
Melrose Veterans Housing
Location: Bronx, NY
Client: The Bridge, Inc.
Type: Affordable & Supportive Housing
Size: 35,356 SF
Units: 59
The Permanent Supportive Housing Development is located on a mid-block site on 161st Street in the northern portion of the Melrose Commons urban renewal area of the Bronx. One of the last in the Melrose Commons Master Plan which redeveloped the neighborhood beginning in the 1990s.
It is adjacent to a new multi-family building, Elton Crossing, and their orientations create an enclosed courtyard with a series of terraced gardens and outdoor decks, forming a central and unifying space between and behind the two buildings. Off the street residents can relax, grill and escape the busyness of the City. The Veterans’ Building bridges the height of the existing building to the east and Elton Crossing, the multi-family building to the west.
The building was designed for low-income tenants with severe mental illness, giving preference to veterans. There is on-site case management services for the tenants, and 24/7 front desk coverage.
It offers studio units as permanent supportive housing and a community room with kitchen, computer lab, laundry room, and outdoor recreational space.
Photos by Ari Burling.




